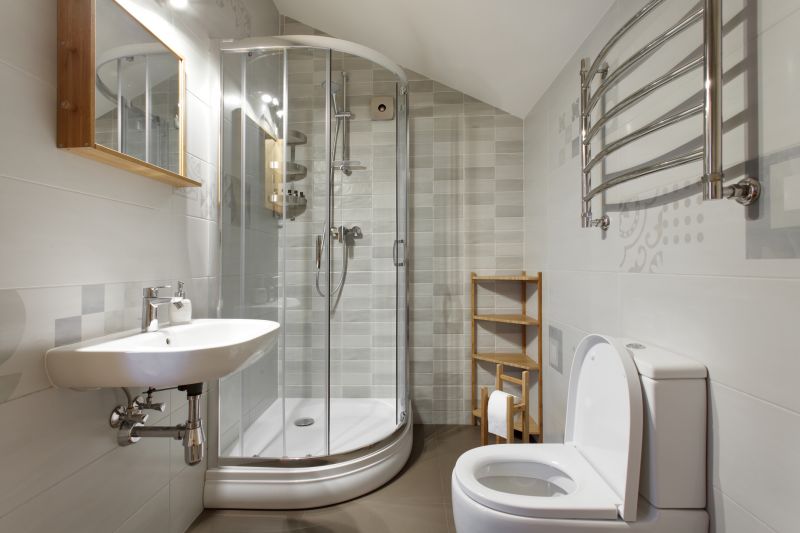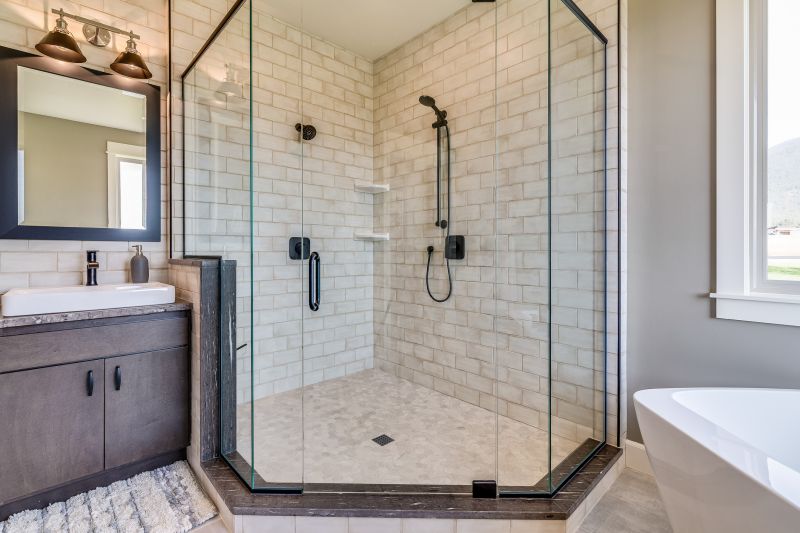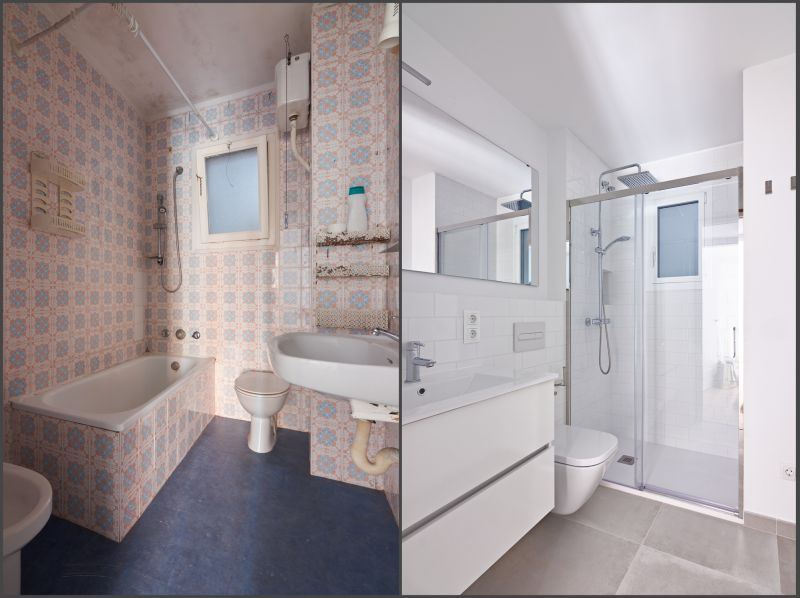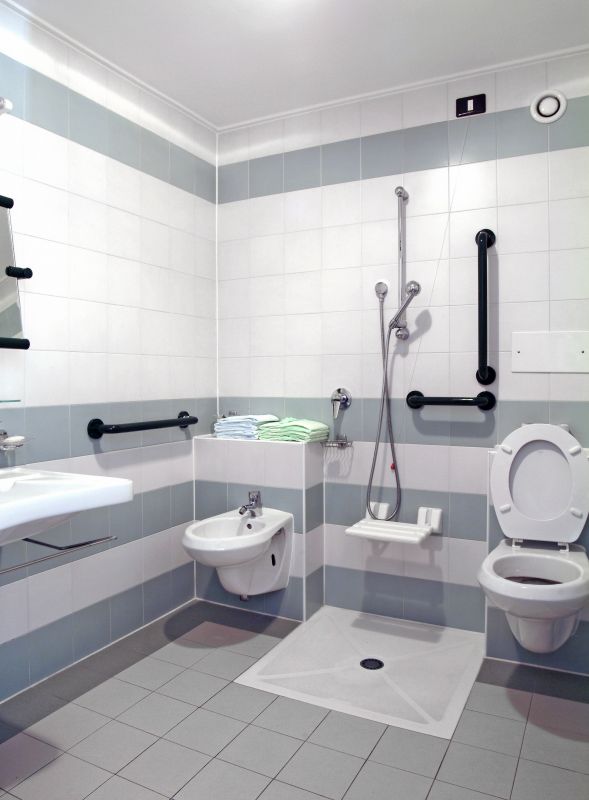Maximizing Small Bathroom Shower Areas
Designing a small bathroom shower requires careful planning to maximize space while maintaining functionality and style. Efficient layouts can make a compact bathroom feel more spacious and comfortable. Choosing the right shower configuration involves considering the available footprint, door styles, and fixture placement. Innovative ideas can transform a modest bathroom into a practical yet attractive space that meets daily needs.
Corner showers utilize space efficiently by fitting into a corner, freeing up room for other bathroom features. They often feature sliding or pivot doors, making them ideal for small bathrooms. These layouts can be designed with glass enclosures to visually expand the space and add a modern touch.
Walk-in showers provide accessibility and a sleek appearance, often without doors or with minimal framing. In small bathrooms, they can create an open feel, especially when combined with large tiles or glass panels. Proper drainage and waterproofing are essential to ensure functionality.




In small bathrooms, the choice of shower enclosure can significantly impact the perception of space. Frameless glass doors and panels create a seamless look, reducing visual clutter and making the area appear larger. Compact shower stalls with built-in niches for storage optimize functionality without sacrificing space. Incorporating clear glass and light-colored tiles enhances brightness and openness in confined areas.
| Layout Type | Advantages |
|---|---|
| Corner Shower | Maximizes corner space, ideal for small bathrooms, customizable with various door options. |
| Walk-In Shower | Creates an open feel, accessible, minimal framing, enhances visual space. |
| Tub-Shower Combo | Combines bathing and showering, efficient for small bathrooms with limited space. |
| Sliding Door Shower | Saves space by eliminating door swing, suitable for narrow layouts. |
| Neo-Angle Shower | Fits into corner with angled design, good for maximizing corner usage. |
The layout of a small bathroom shower also depends on the placement of plumbing fixtures and entry points. Strategic positioning can reduce construction costs and improve usability. For example, aligning the shower with existing plumbing lines minimizes renovation complexity. Additionally, choosing fixtures with a compact footprint can free up floor space, making the bathroom more functional.
Ultimately, selecting the right small bathroom shower layout involves balancing aesthetics, functionality, and space constraints. Innovative design ideas and careful planning can turn a compact bathroom into a practical and stylish retreat. Attention to detail in layout, materials, and lighting ensures the space is both beautiful and efficient for everyday use.


